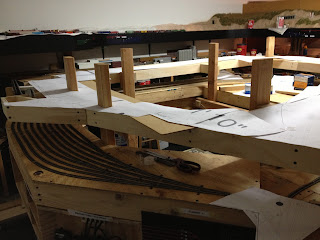Attention has moved to working on the next level of the expansion benchwork for Hampton, which will reside just above the staging yard. One revolution in the helix will be removed (between Natron and the climb to Oakridge), and in exchange trackage is being stretched out into the open on this new level with a reduced gradient. This will reduce running time in the helix, including the addition of another long siding to improve flow across the layout, as well as adding another helper entrainment location.
Here is a view of the peninsula with the XtrakCad drawings laid out across the staging yard, used to verify benchwork dimensions of the new deck section as basic framework begins:
These drawings were printed out to lay out over the staging yard as I built the benchwork for the next level, then trimmed to fit as I relocated them up on top of the benchwork after completion. They have helped immensely in being able to envision and move from each phase of benchwork and trackwork construction as I have progressed through this project.
So now with framework underway, the notching concept of each yard throat entering the staging yard can be seen. This concept was developed by Ray early on when he was configuring the preliminary design work with XtrakCad. This allows operators to have easy viewing of arriving and departing trains in staging, but is of minimal impact on space needed for the levles above. A compressed version of the bridge crossing over Lookout Point Reservoir will reside between the helix and just above the K Falls staging entrance. Klamath Falls staging is seen here, showing the XtrakCad drawings laid out for positioning of track alignment:
Latest progress showing an overall view with the Right of Way roadbed below, shows what the staging entrances now look like for Klamath Falls on the left, and Portland on the right. Since this image was taken, the framing above Portland has been angled further back to reveal a bit more of the staging entrance:
Next up, cork, track, and trains...
Trackplan sketches have now been updated to reflect latest changes.



Wow great job. Can't wait to see scenery on that!
ReplyDeleteThanks David,
ReplyDeleteStop on by and we can get the scenery done twice as fast! :)
Jeff
Looking good Jeff. The added operational interest and breaking up of the helix will add greatly to my experience. Thumbs up for sure.
ReplyDeleteThanks John.
ReplyDeleteLost running time in a helix is a concession, but I would never trade the double deck operations potential of my current configuration in exchange. :)